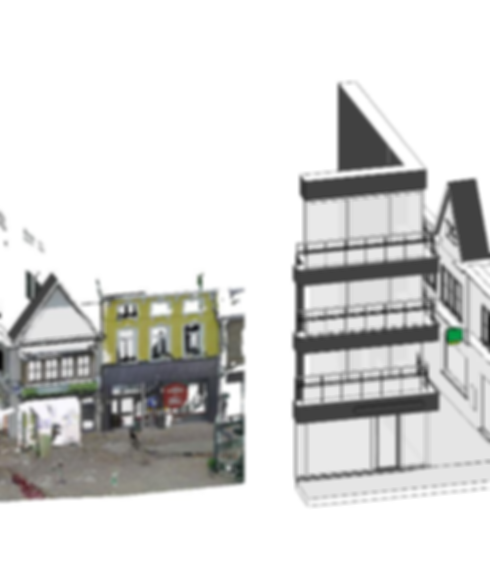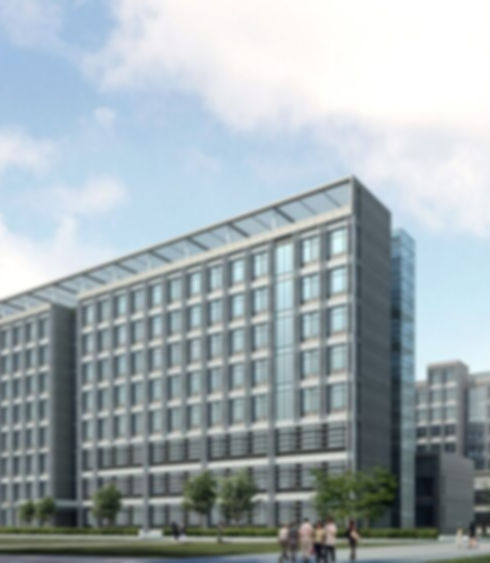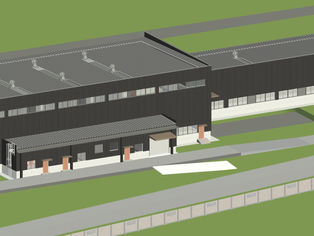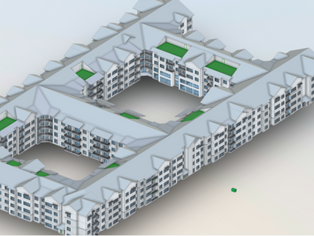BIM Services
Step into the future of design and construction with Casad’s cutting-edge Building Information Modeling (BIM) services. BIM is more than just 3D modeling—it’s a smarter, faster, and more collaborative way to bring your vision to life.
We turn traditional paper-based plans into intelligent digital models that offer complete clarity at every stage of your project. From concept to completion, our BIM solutions—spanning 3D, 4D (time), 5D (cost), 6D (sustainability), and 7D (facility management)—empower you to plan better, build smarter, and maximize returns.
Whether you're starting fresh or reimagining an existing space, Casad’s BIM expertise ensures reduced risks, faster execution, and smarter decisions—every step of the way.

Structural BIM Modeling
Casad delivers technically robust Structural BIM solutions using Autodesk Revit and industry-standard BIM workflows to model, coordinate, and document structural systems with high precision. Our expertise spans steel framing, reinforced concrete, and composite structures, enabling detailed modeling of load-bearing elements including beams, columns, slabs, bracings, shear walls, and reinforcement layouts.
We generate LOD 300–400 structural models that serve as the foundation for design coordination, quantity take-offs, and clash detection. Our parametric modeling approach ensures consistency across project revisions, supporting real-time updates and integration with architectural and MEP disciplines.
Deliverables include fully annotated structural shop drawings, bar bending schedules, connection details, and construction-ready documentation tailored to fabrication and site requirements. Our models incorporate material specifications, structural loads, and rebar configurations—facilitating engineering validation and constructability review.
Casad’s structural BIM services are optimized for:
-
Reinforced Concrete Detailing (RCC)
-
Structural Steel Modeling & Connection Design
-
Coordination Models (IFC, NWC, RVT formats)
-
Clash Detection & Resolution using Navisworks
-
Rebar Modeling with BBS generation
-
Structural Analysis Model Integration (via Robot/ETABS linkage)
-
As-built Model Creation and BIM Execution Plans (BEP)
Our solutions are scalable across residential, commercial, industrial, and infrastructure projects, enabling clients to drive design efficiency, reduce rework, and improve construction timelines.
Architectural BIM Modeling
We offer end-to-end Architectural BIM services that support architects and project stakeholders through all phases of design and construction. Using Autodesk Revit and industry-compliant BIM protocols, we create data-rich 3D architectural models from a variety of input sources including 2D drawings, hand sketches, point cloud scans, PDFs, and conceptual massing studies.
Our LOD 100 to LOD 500 architectural models are developed to align with the project’s scope, design intent, and coordination requirements. These models form a central repository of design information, enabling efficient collaboration, change management, and documentation across disciplines.
Our Architectural BIM Services Include:
-
Schematic Design (LOD 100–200):
We assist in developing conceptual Revit models to explore massing, spatial organization, and early material strategies. These models help visualize the design intent, facilitate stakeholder presentations, and establish the architectural framework for further development. -
Design Development (LOD 300):
In this phase, we refine geometry, material specifications, and spatial relationships to produce detailed models suitable for multi-disciplinary coordination. Our models support quantity take-offs, performance analysis, and early-stage cost estimation. -
Construction Documentation (LOD 350–400):
We produce highly detailed, documentation-ready BIM models complete with fully annotated floor plans, sections, elevations, schedules, wall assemblies, fenestration details, and room data sheets. These models are tailored to meet building code requirements, regulatory compliance, and construction sequencing needs. -
Construction Administration & As-Built Modeling (LOD 400–500):
During construction, we help track design changes, update models to reflect site modifications, and support issue resolution through coordinated BIM deliverables. Our services include as-built BIM models, shop drawing generation, and field-verifiable documentation for facility handover.


Scan to BIM Modeling
Casad’s Scan to BIM services transform high-resolution laser scan data into precise, information-rich 3D Building Information Models. Using advanced 3D laser scanning technology, we capture detailed geometries and spatial data of existing buildings, infrastructure, and terrain, which are then converted into Revit or AutoCAD-compatible BIM models with Levels of Development (LOD) ranging from 100 to 400.
Our experienced team specializes in point cloud to BIM conversion for architectural, structural, and MEPFP systems—ensuring accuracy, coordination, and constructability for renovation, retrofitting, and as-built documentation projects.
Key Deliverables:
-
Accurate 3D Point Cloud Data (Greyscale or Color)
-
Revit/AutoCAD Models at LOD 100–400
-
Fully annotated Plans, Elevations & Sections
-
360° Photographic Documentation
-
Virtual Walkthroughs, Fly-by & Orbit Videos
-
Topographic Surveys (2D & 3D formats)
-
As-built BIM models for facilities and infrastructure
-
Integration-ready models for clash detection and coordination
Applications of Scan to BIM:
-
Design & Construction Integration:
Generate BIM models of existing structures to inform the design of expansions, adaptive reuse, or adjacent new construction—enabling precise planning and avoiding design conflicts. -
Renovation & Retrofit Projects:
Use scan-derived models to assess existing conditions and design interventions with confidence. Our models help ensure structural continuity and support efficient phasing and sequencing. -
As-Built Documentation:
Capture post-construction conditions with accurate 3D BIM documentation for future reference, regulatory compliance, and facility lifecycle management. -
Maintenance, Repair & Facility Management:
Scan-based BIM models allow facility teams to visualize critical infrastructure, monitor asset performance, and plan maintenance activities with minimal disruption.
Scan to BIM services enable architects, engineers, contractors, and owners to make informed, data-driven decisions throughout a building's lifecycle. Whether you're preserving a heritage structure, upgrading an industrial facility, or documenting an entire campus, our models provide a trusted digital foundation for your project.
Revit Family Creation
we offer specialized Revit Family Creation services to develop intelligent, parametric BIM components tailored to your project standards and performance needs. Our custom families are designed for precision, flexibility, and reusability—ensuring seamless integration into your Revit models and BIM workflows.
We create high-quality Revit families for a diverse range of architectural, structural, mechanical, and custom components, ensuring compliance with your required Level of Detail (LOD 100 to 500), project templates, and regional standards.
Our Revit Family Creation Expertise Covers:
Architectural Families
-
Doors, windows, curtain walls, stairs, railings, ceilings, casework, and furniture
-
Parametric control over materials, dimensions, visibility, and hosting behavior
Structural Families
-
Steel and concrete beams, columns, trusses, foundations, and connection components
-
Load-bearing elements with precise dimensioning and structural parameters
Mechanical Families (MEP)
-
HVAC components, ducts, diffusers, valves, pumps, piping systems, fire protection elements
-
Fully functional MEP elements optimized for coordination and clash detection
Custom Revit Families
-
Bespoke elements created from product catalogs, manufacturer specifications, sketches, or 3D models
-
Includes branded content and manufacturer-specific BIM objects for product libraries


MEP Modeling
We offer comprehensive MEP BIM modeling services designed to enhance coordination, reduce conflicts, and accelerate project delivery for Architecture, Engineering, and Construction (AEC) firms across the globe.
Using industry-leading tools like Autodesk Revit and AutoCAD, our MEP specialists develop intelligent 3D models that integrate mechanical, electrical, plumbing, and fire protection systems into a fully coordinated BIM environment.
What We Offer
-
3D MEP System Modeling
We create detailed and data-rich 3D models of HVAC, electrical, plumbing, drainage, and fire protection systems aligned with project specifications and LOD requirements (LOD 100–LOD 500). -
Interdisciplinary Coordination
We coordinate MEP models with architectural and structural disciplines to eliminate design conflicts early. Our clash-free coordination process streamlines communication across trades and minimizes site rework. -
Construction Documentation
Generate precise 2D drawings—floor plans, sections, elevations, and schedules—directly from the 3D MEP models. These documents support accurate execution and on-site clarity.
-
Clash Detection & Resolution
We run advanced clash detection workflows to identify system interferences using Navisworks or Revit. Our coordination team delivers timely reports with resolution strategies to ensure seamless integration.
-
Data-Rich Deliverables
Our BIM models are embedded with essential metadata for asset tracking, quantity take-offs, energy analysis, and facility management applications.
Our MEP BIM Expertise Includes:
-
HVAC systems (ductwork, piping, VAVs, chillers, etc.)
-
Electrical systems (lighting, power, conduits, panels)
-
Plumbing systems (water supply, drainage, vent piping)
-
Fire Protection systems (sprinklers, valves, pumps)
-
MEP modeling for residential, commercial, industrial & healthcare projects
CAD to BIM Services
We specialize in converting traditional CAD assets into intelligent, data-rich BIM models using Autodesk Revit. Whether you're working with legacy AutoCAD drawings, PDFs, hand sketches, or 2D/3D DWG files, we transform your designs into fully functional 3D BIM models with precision and efficiency.
What We Convert
Our team can seamlessly convert a wide range of formats into accurate BIM-ready models:
-
PDF to BIM – Convert scanned drawings or vector PDFs into detailed Revit models.
-
2D CAD to 3D BIM – Transform plan views into comprehensive 3D building information models.
-
3D CAD to BIM – Upgrade from 3D DWG to structured BIM environments for enhanced coordination.
-
Sketch to BIM – Bring hand-drawn concepts to life as build-ready BIM models.
-
DWG to RVT – Convert AutoCAD DWG files into native Revit (.RVT) models with full parametric capability.
-
2D to 3D Modeling – Model spaces and structures from 2D references with LOD options from 100 to 400.


Facade & Landscape Modeling
We understand that both the façade and landscape are critical to a building’s identity, performance, and user experience. Our Façade & Landscape BIM modeling services help architects and developers visualize, coordinate, and deliver exterior design elements with precision and efficiency.
Façade BIM Modeling
The building envelope plays a key role in both aesthetic impact and environmental performance. Our façade modeling experts use Autodesk Revit and BIM workflows to develop detailed 3D façade systems that are not only visually compelling but also optimized for structural integrity, thermal performance, and fabrication.
What We Model:
-
Curtain wall systems
-
Glazing & window assemblies
-
Cladding, louvers & shading devices
-
Parametric façade components
-
Material and performance data integration
Landscape BIM Modeling
We bring outdoor spaces to life through data-driven landscape modeling that supports planning, design, and execution. From topography and vegetation to site furnishings and pathways, our landscape BIM services help clients visualize every element of their open space design.
What We Model:
-
Site grading and terrain modeling
-
Hardscape elements (pavements, plazas, walkways)
-
Softscape elements (trees, shrubs, lawns)
-
Irrigation and drainage systems
-
Lighting and site furniture placement

















