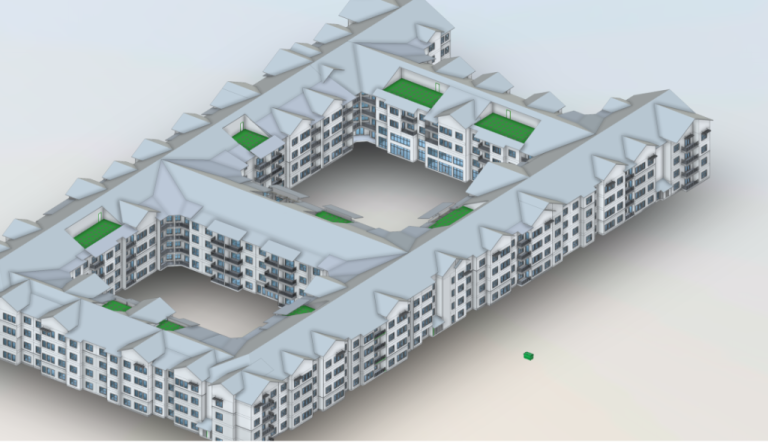Airport Commerce Residential Development
- Yashika Agarwalla
- May 31
- 1 min read
Updated: Jul 17
Location: Austin, Texas
Project Type: Multi-Family Residential
Built-Up Area: 405,676 sq. ft.
Structure: 4-story wood-framed
Casad Services: Revit Modeling, CAD Drafting, BIM Coordination
Project Overview
Airport Commerce is a 4-story, 328-unit residential development spanning 405,676 square feet. Designed as a wood-framed structure, the project stands out for its complex geometry—characterized by large openings in diaphragms and walls, which presented unique structural coordination and modeling challenges.
Casad's Scope of Work
Casad Infra Solutions was engaged to support the structural engineering team with BIM (Revit) and CAD documentation services, focusing on:
Development of a detailed and data-rich Revit structural model
CAD drafting and documentation aligned with evolving design inputs
Integration of large diaphragm openings and wall discontinuities into the BIM model
Coordinated structural drawings to support planning, analysis, and permitting
Deliverables tailored to meet specific LOD (Level of Development) and documentation milestones
Our Capabilities in Action
Advanced Revit Modeling: Accurately captured irregular floor plates, large diaphragm openings, and multi-geometry structural elements
Complex Detailing Support: Delivered precise documentation for framing transitions and load-bearing wall interruptions
BIM Collaboration: Enabled smooth coordination across disciplines by maintaining model accuracy and integrity
Agile Delivery: Worked within aggressive deadlines while responding flexibly to design changes





Comments