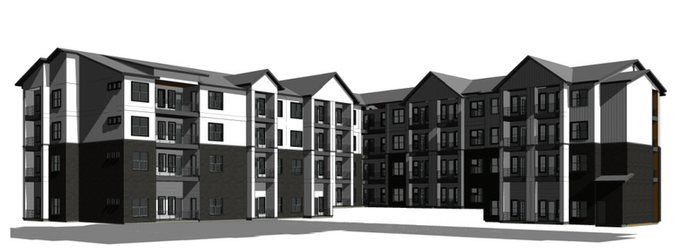Brushy Creek Apartments
- Tripti Pandey
- Oct 7
- 1 min read
Location: USA
Casad Services: Structural Engineering Support, CAD & REVIT Services
Project Overview
The Brushy Creek Apartment project is a large-scale residential development consisting of 258 individual units distributed across 7 different blocks of four-story wooden buildings. The architectural complexity, characterized by irregularities in building elevations and diaphragms, necessitated the use of a sophisticated hybrid structural system. This project required specialized engineering support to ensure stability and constructability within the multi-family residential framework.
Casad's Scope of Work CASAD provided crucial technical and digital support to the project's primary structural engineering team.
Structural Drafting & Modeling: Supported the structural engineering team with REVIT services, creating detailed Building Information Models (BIM) for the complex structure.
Drawing Production: Provided high-quality CAD services for drafting and detailing all structural components, including the hybrid systems (wooden framing, steel frames, engineered trusses).
Coordination Support: Assisted in using 3D models for visualization and seamless coordination between the different load-resisting systems.
Capabilities in Action
This project demonstrates CASAD's core capabilities in supporting complex structural engineering tasks for large-scale residential projects.
Hybrid Structure Support: Proven ability to support the documentation and detailing of projects combining different structural systems (wood, steel, engineered components).
Large-Scale Residential Expertise: Strong capacity to handle the sheer volume and complexity associated with multi-block, multi-story residential developments.
Advanced Digital Drafting: Expertise in providing high-level REVIT and CAD services to translate complex engineering designs into accurate and constructible technical drawings.











Comments