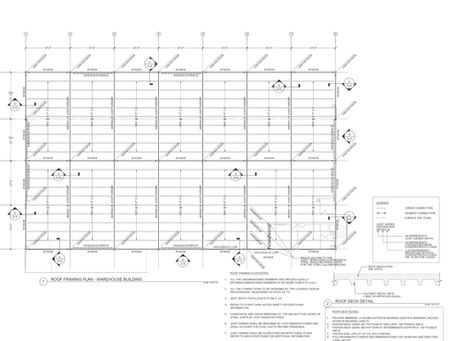top of page
Search
Retail


Warehouse & Showroom Building Design - Texas
CASAD Infra Solutions delivered full structural design for a warehouse and showroom in San Marcos, TX, covering foundations, framing, and coordination drawings. The project features steel framing, slab-on-grade foundation, joist girders, and metal decking, designed per Texas codes. CASAD ensured BIM-ready outputs, seamless MEP coordination, and efficient offshore delivery—showcasing its capability in global structural engineering support.


Magnolia Lights (Mixed-Use) – Texas
Casad Infra Solutions supported Magnolia Lights—Magnolia’s first mixed-use development—with advanced structural BIM modeling and CAD drafting. Featuring two 6-story timber-framed buildings, retail spaces, and a parking garage, the project demanded precision in coordinating wood structures with architectural design. Casad’s expertise enabled seamless integration, accurate documentation, and efficient planning for this landmark community-focused development.
bottom of page