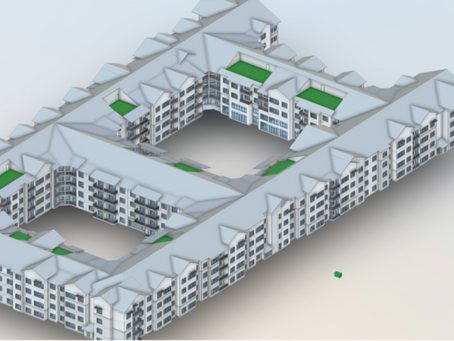top of page
Search


Lantana, Florida – Architectural BIM Transformation
Casad transformed 2D AutoCAD drawings into a detailed 3D BIM model (LOD 350) for a G+5 residential building in Florida. Using Autodesk Revit, we delivered a fully coordinated architectural model along with annotated drawings, schedules, and sheet layouts. Our work enhanced design accuracy, improved stakeholder coordination, and provided construction-ready documentation—demonstrating Casad’s expertise in bridging legacy plans with modern BIM standards.


Airport Commerce Residential Development
Casad Infra Solutions provided structural BIM and CAD support for Airport Commerce, a 4-story, 328-unit residential building in Austin, Texas. The project’s complexity stemmed from large diaphragm and wall openings. Casad’s expertise in Revit modeling and detailed documentation enabled precise coordination, improved constructability, and supported the structural team in delivering an efficient, high-quality design within tight timelines.


RUKUS 3.0 – Austin, Texas
RUKUS 3.0 is a 426,746 sq. ft., 8-story residential project in Austin, Texas, featuring 215 units and a 3-level underground parking structure. Casad supported the structural engineering team with high-precision Revit modeling and CAD drafting, enabling seamless coordination between wood and concrete systems. Our BIM deliverables enhanced design accuracy, accelerated documentation, and ensured efficient project execution.
bottom of page